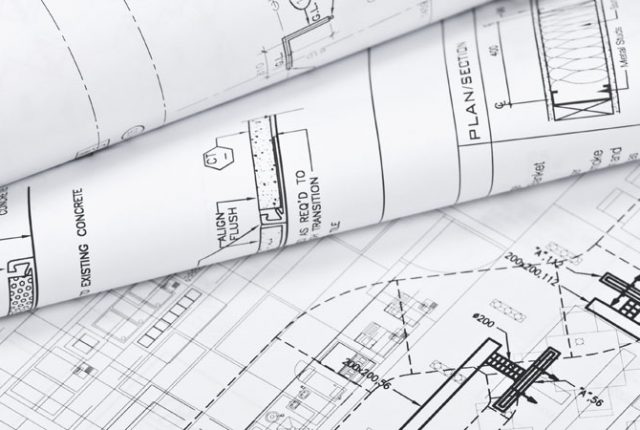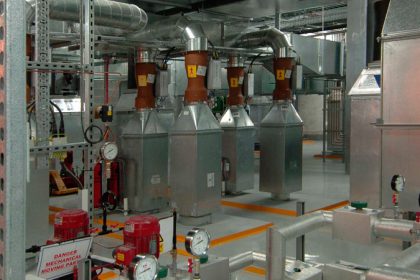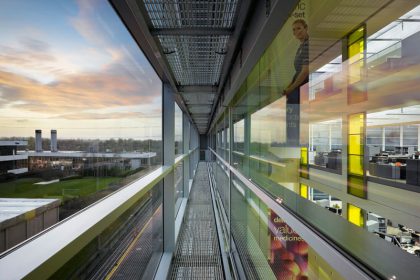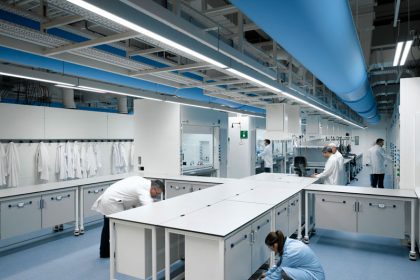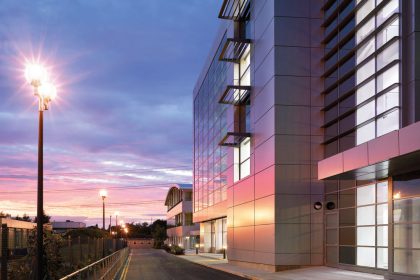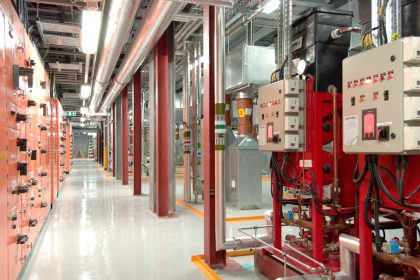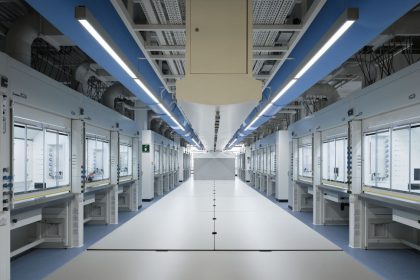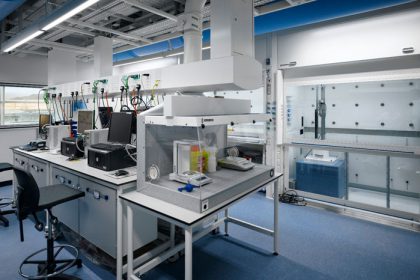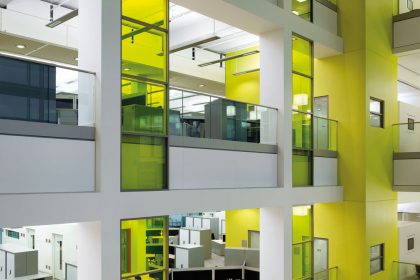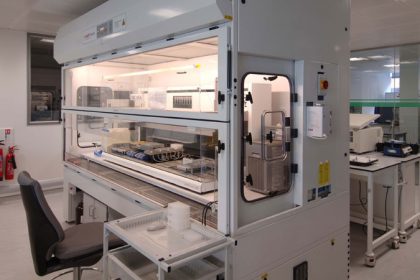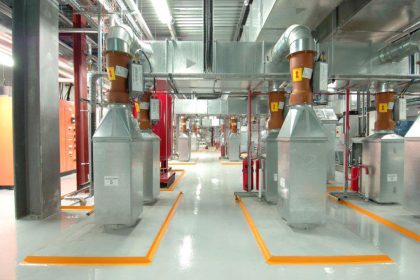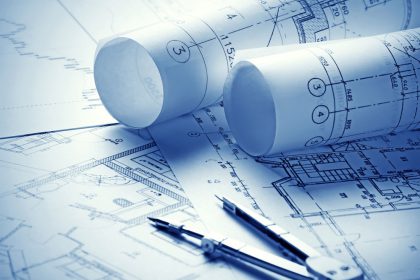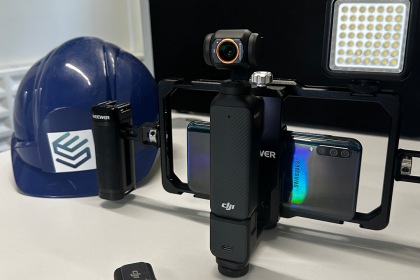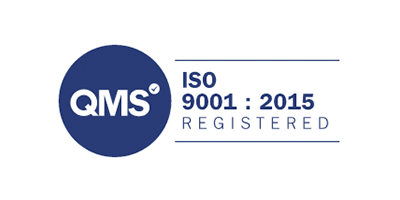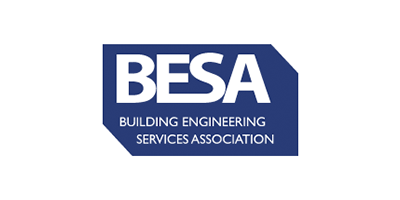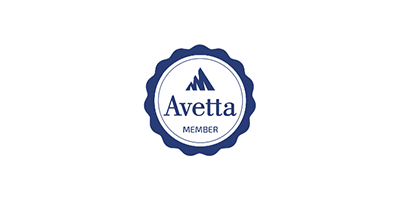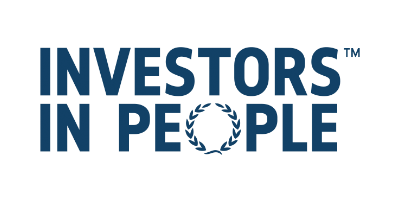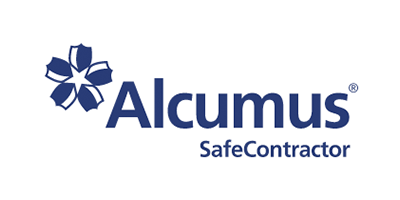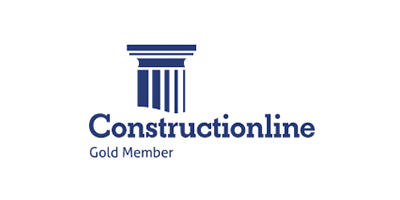CAD Services are the production or alteration of drawings using computer software such as AutoCAD.
At End Systems we specialise in the production of as fitted drawings for building services either from your marked up (Redline) prints or from our own building surveys. The resultant drawing files can be printed up to A0 size in colour or black & white, sent directly via email or printed to pdf format for distribution as read only documents.
Drawings can also be produced from scratch using our qualified Building Services Engineers to carry out detailed surveys of the building and associated services.
For the complete As Built Solution, let the dedicated AutoCAD experts finalise your As Fitted Drawings. Whilst you get on with designing the next job, we’ll put the professional finish to your As Fitted Drawings to ensure your project hands over on time.
- Latest Autodesk Revit Building Design Suite 2013
- Market leaders and renown professionals in 2D and 3D CAD Draughting
- BIM Integration
- Qualified Building Services Engineers conducting Site Surveys for new and existing installations
- Plotting Service from A4-A0 in Black and White or Colour
